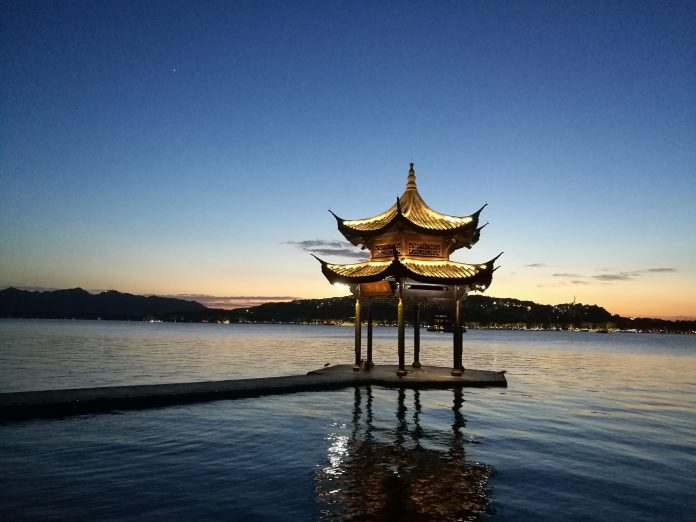The clock is ticking…
It’s already Week 10 of ALP.
This means that we only have less than three weeks to work on the deliverables for our theme project and ALP, which includes: an individual report, a theme project thesis, two theme project posters, a video, presentation slides, a physical model of the building we designed and all the relevant 3D modelling and CADing. The limited time we have left is made even shorter by the fact that some of us are involved in the various workshops organised by IDI, which leaves us with effectively only 10 days to rush out the deliverables. And as of this post, my theme has yet to finalise the interior floorplan design of our building, let alone its exterior and surrounding landscape. Progress has been slow and time evidently is not our side. Sleepless nights ahead seem inevitable.
Theme Work
Contrary to popular belief, Architecture is beyond just aesthetics – it’s also an amalgam of engineering, math, science and humanities. Functionality of the space takes precedence over everything else.
My theme project was an optimisation problem. The mobile archaeological work studio that we had to design was constrained to a single storey 4 by 8 metres space to facilitate transportation. Apart from that, we were restricted to only using one truck for transportation – all the required furnishings had to fit within the 4 by 8 metres space (Essentially, the 4 by 8 space must contain everything you need to build a working studio). The facilities to be included in the studio include: a toilet, a bicycle parking area, storage space, work desks, office chairs, a pantry, a viewing gallery for visitors to observe the archaeologists at work and a resting area for the visitors. To even fit everything within the space was a tall order, let alone still maintaining a comfortable space for users to move within the space.
After much brain racking, we came up with a “transformer” concept for our studio. The 4 by 8 metres constraint only applies when the studio is all packed up and ready for transportation, meaning to say that the set-up studio can occupy a space greater than 4 by 8 metres. This led us to design a studio that could expand its floor area by means of foldable and sliding walls to bypass the space limitation. Deciding whether a certain wall slides or folds and its dimensions required a lot of thinking and remarkable spatial visualisation abilities. As of now, we are still in the midst of figuring out how to fit all the furnishings back into the 4 by 8 metres space when the studio is all packed up.
Our professor is very particular with the interior design of the studio. The placement and orientation of every furniture and facility must be deliberate – it must guide users to utilise the space in a prescribed way. Apart from that, our professor challenged us to come up with flexible spaces that could be reconfigured to suit different needs.
No doubt, the process of coming up with the optimum interior design is extremely tedious and frustrating – it involves a lot of trial and error just like solving Sudoku puzzles but the rewards are great too. That sense of satisfaction and achievement when one manages to solve the puzzle is incomparable to anything else. And this is what makes Architecture a worthwhile pursuit.
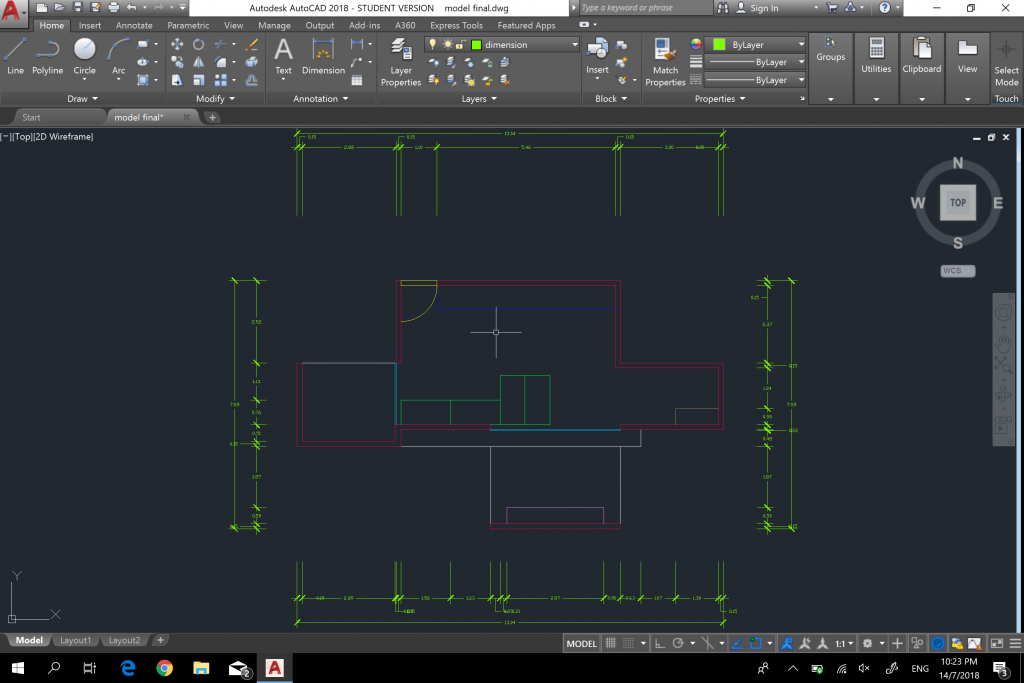
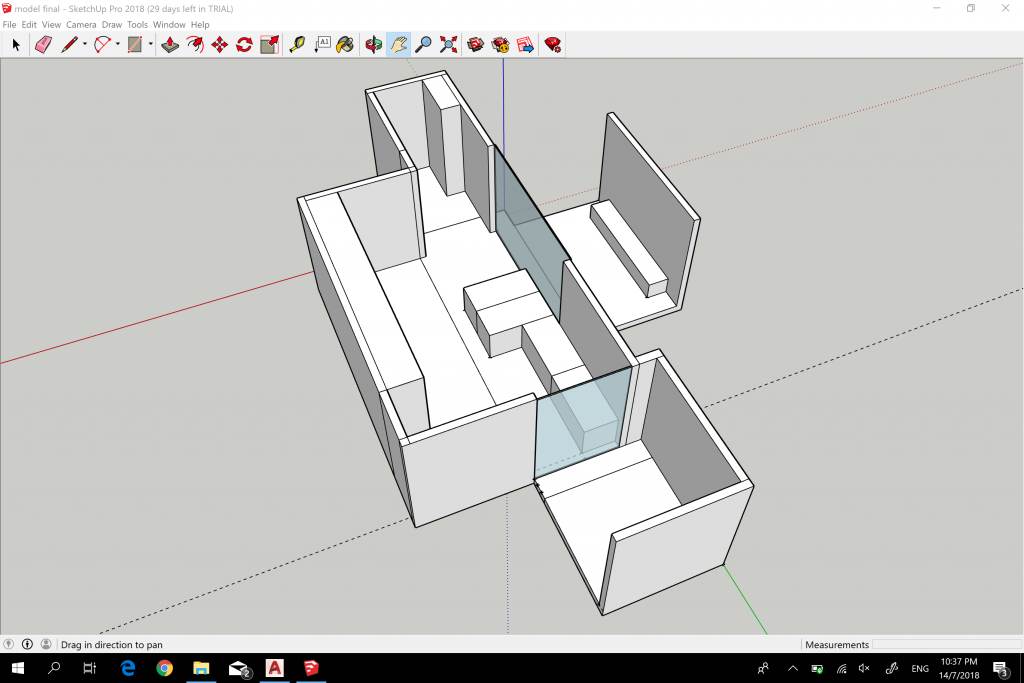
My own Travels
The week might be hectic but I made it a point to squeeze out some time for travelling, albeit at the expense of some sleep. The places I visited included China Fan Museum (中国扇博物馆), China Umbrella Museum (中国伞博物馆), Gongchen Bridge (拱宸桥), Jiangshu train park (江墅铁路遗址公园), Hangzhou City balcony (城市阳台), Guo Manor (郭庄), Taiziwan Garden (太子湾公园), Baochu Pagoda (保俶塔) and Xi Xing historical town (西兴古镇). From the sheer number of places that I visited, it might seem as though I spent a lot of time on travelling but all in all, I spent only two days.
China Fan Museum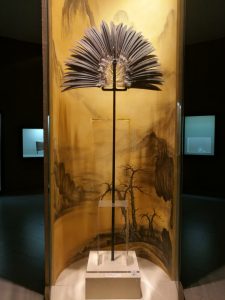
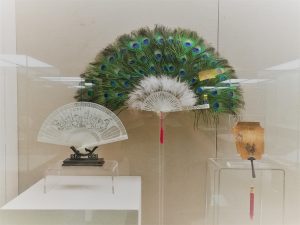
China Umbrella Museum
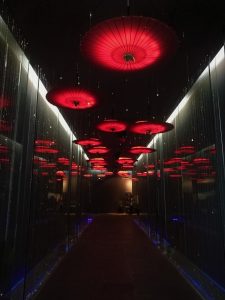
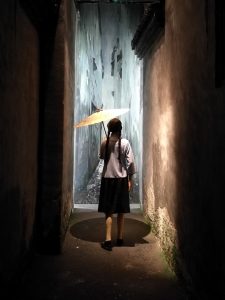
Gongchen Bridge
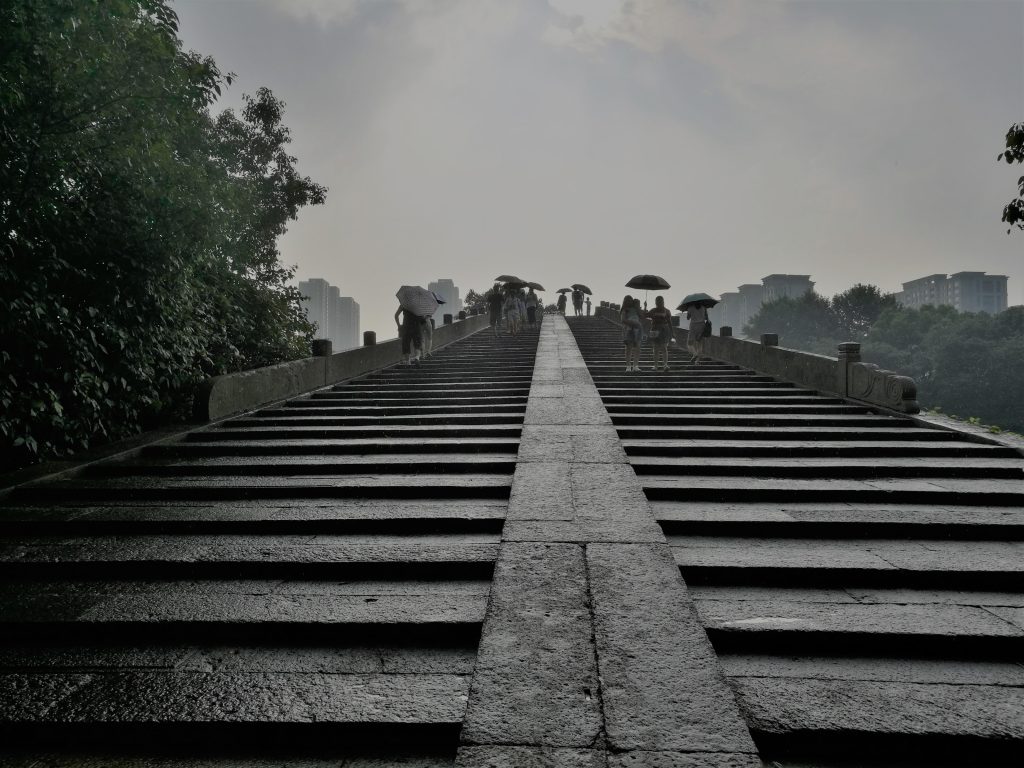
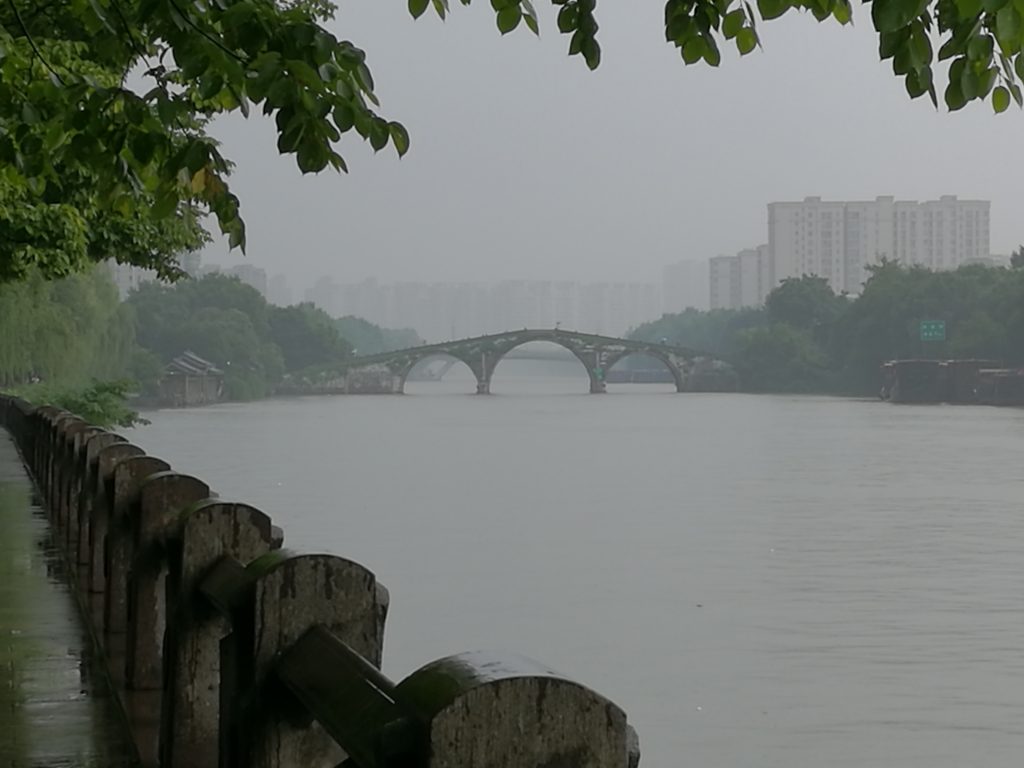
Jiangshu Train Park
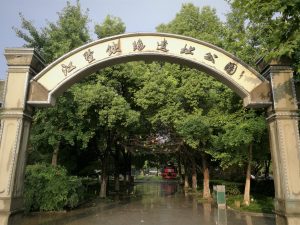
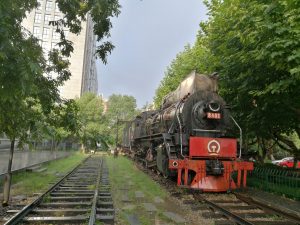
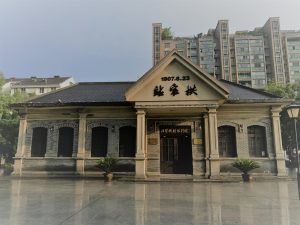
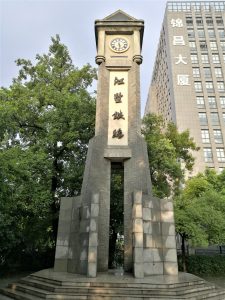
City Balcony
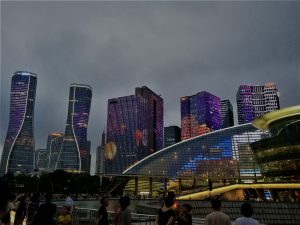
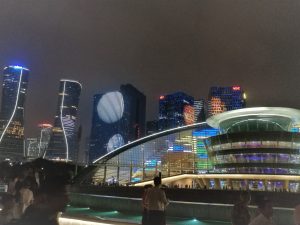
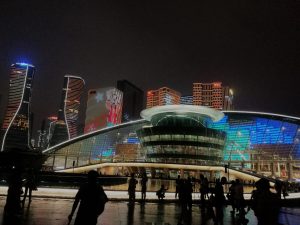
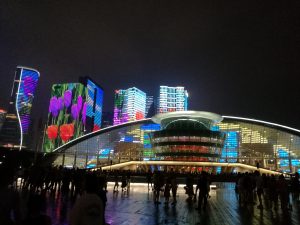
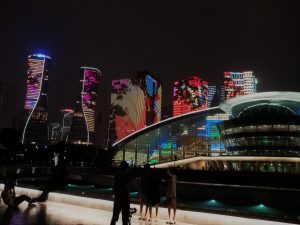
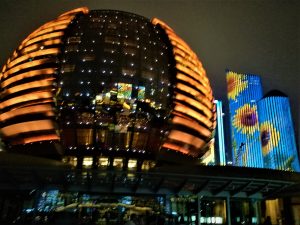
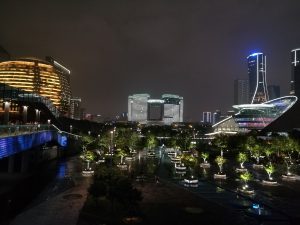
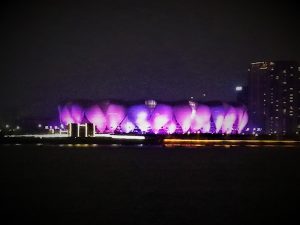
Guo Manor
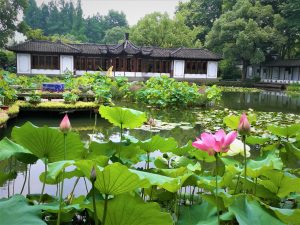
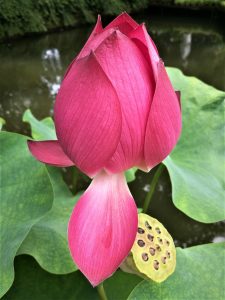
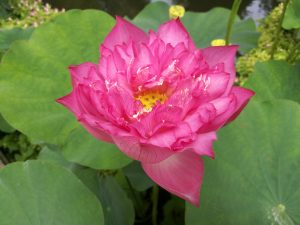
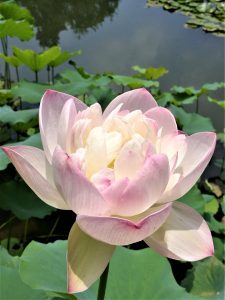
Taiziwan Garden
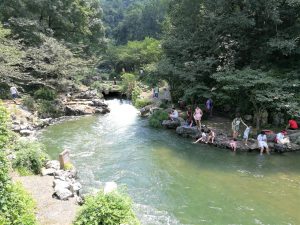
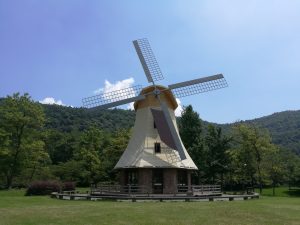
Baochu Pagoda
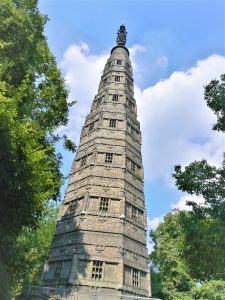
Xi Xing Historical Town
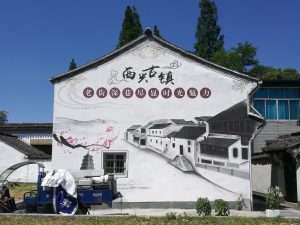
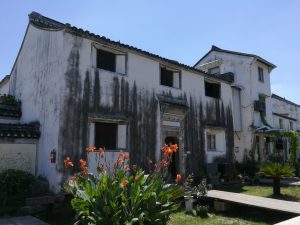
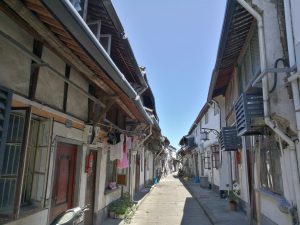
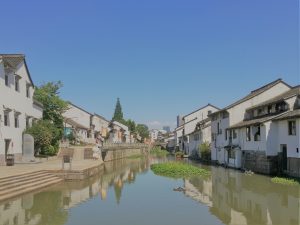
That’s all for this week!




















