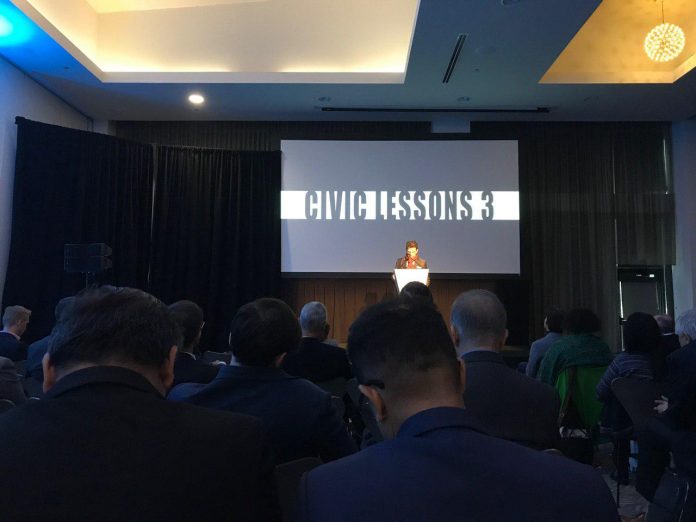Before the Day 1 PM session started we had 1.5 hours Lunch break and it was proudly sponsored by SOM. It was a great lunch. During lunchtime, we continue our networking process and I was introduced with some Indonesian Property Agent and the Director of PWD Indonesia. It was a pretty cool lunch. Then CTBUH Congress continues.
Session 3
For this session, I chose The Future: Urban Habitat 2.0 it was a presentation series by Douglas Voigt of SOM, James Parakh of Toronto City Planning, and James Burnett of OJB Landscape Architecture.
The session was opened by Douglas and he introduced us to Chicago and how Chicago could be the best place for a new kind of urban habitat. Chicago is a city that is known for its bouncing back ability – first from the Chicago Fire to the 1893 World’s Fair and another the 1933 Century Progress Exposition. The city encapsulates greatest architectural, planning, and engineering bold plans, including the first skyscraper to the plans of Daniel Burnham. Now, Chicago is reinventing itself as we have seen how the income redistribution happens in Chicago. Planners and policymakers seem to work in the direction to create a better living for everyone.
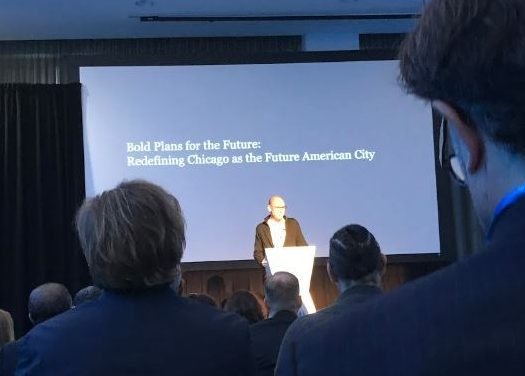
SOM as one of the most well known architectural firms in Chicago has several strategies to live up to the challenge: 1. Doubling 2. Macro to micro, and 3. Connectivity. These 3 ideas were laid down and were applied to the 2 projects Douglas presented.
With the change in the economic fabric of Chicago, many factories have been vacated and moved to cheaper areas, this was seen as an opportunity when Douglas introduced us the Lincoln Yards and the 78 development. The Lincoln Yards is a development to revitalise a less than desirable spaces in the north of Chicago, it includes the injection of new mixed public programmes (macro to micro) and urban densification (doubling). He suggested that with this approach, we can utilise nature and habitat energy to create people energy creating a lively community. More information can be found on this developer website (https://www.sterlingbay.com/property/lincoln-yards).

The 78 is another major investment that sits by the Chicago River and transit station transforming a blank space into a connected neighbourhood of delightful spaces. The spaces were also designed to be walkable and thus be connected very well. More information can be found on this website (http://78chicago.com/).

Douglas ended his presentation with a SOM community involvement project where he dubbed it as ‘the Wild Mile’ it’s like the Magnificent Mile of Michigan Ave, Chicago but it is full of rewilded river edges and the public, well the example was within SOM, are the one who rewilds the river edges. He envisioned it to invite back the public spaces in the past where Chicago’s success was highly influenced by the water.
James Burnett started by introducing to us how much space human usually need which is at 9 sqm/person in urban space. Many cities all around the world have very little green spaces compared to its population. With the fast development of metropolitan spaces in urban spaces is getting tighter and smaller, it is a challenge to find places to inject green spaces.
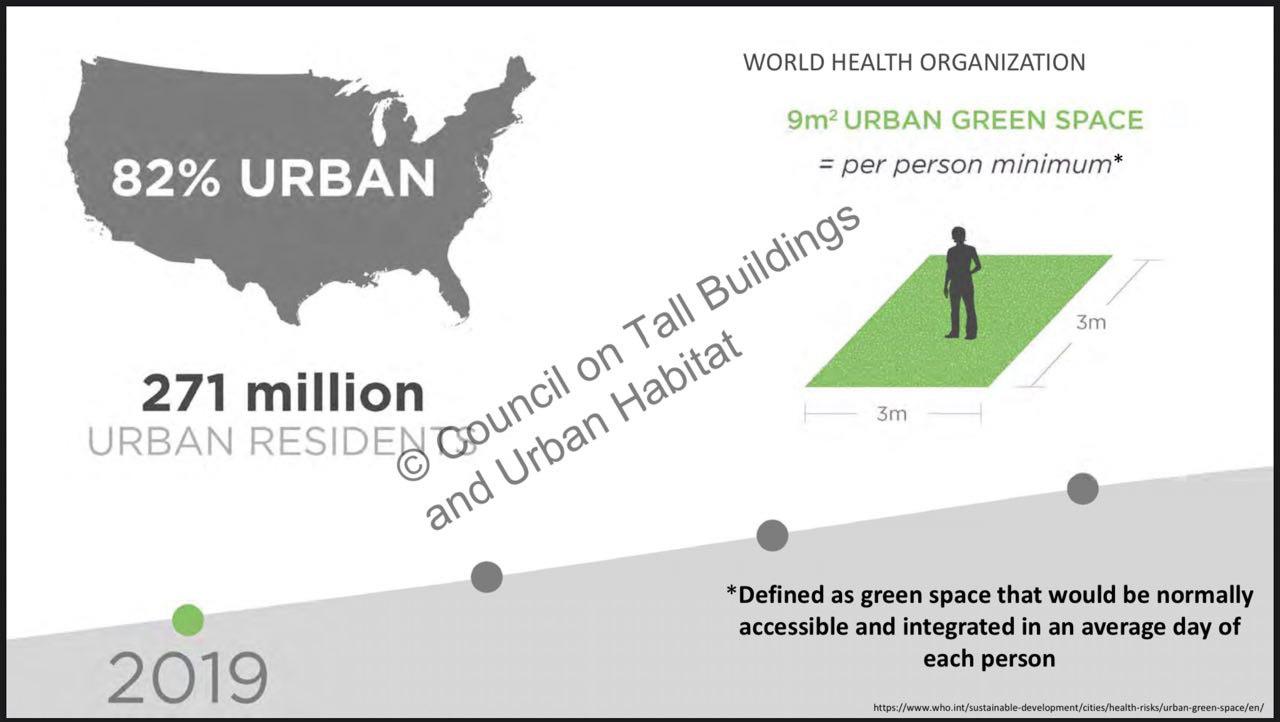
OJB landscape architecture took up the challenge to rethink where could we do inject the new green spaces. Their answer was to cover up highways. Many cities around the world have founded their CBD around major expressway. With the number of lanes of highways, it is a large space opportunity for them to challenge and transform. His firm had build new typology called Deck Park – Urban Parks on Deck. The Klyde Warren Park Dallas, Texas intervention is built on top of a low-level expressway that exists under the street level, closing the once open-air expressway by building a park on a deck. With this, pedestrians contact with the vehicles is reduced, lesser noise and air pollution while providing new green spaces for people to enjoy.
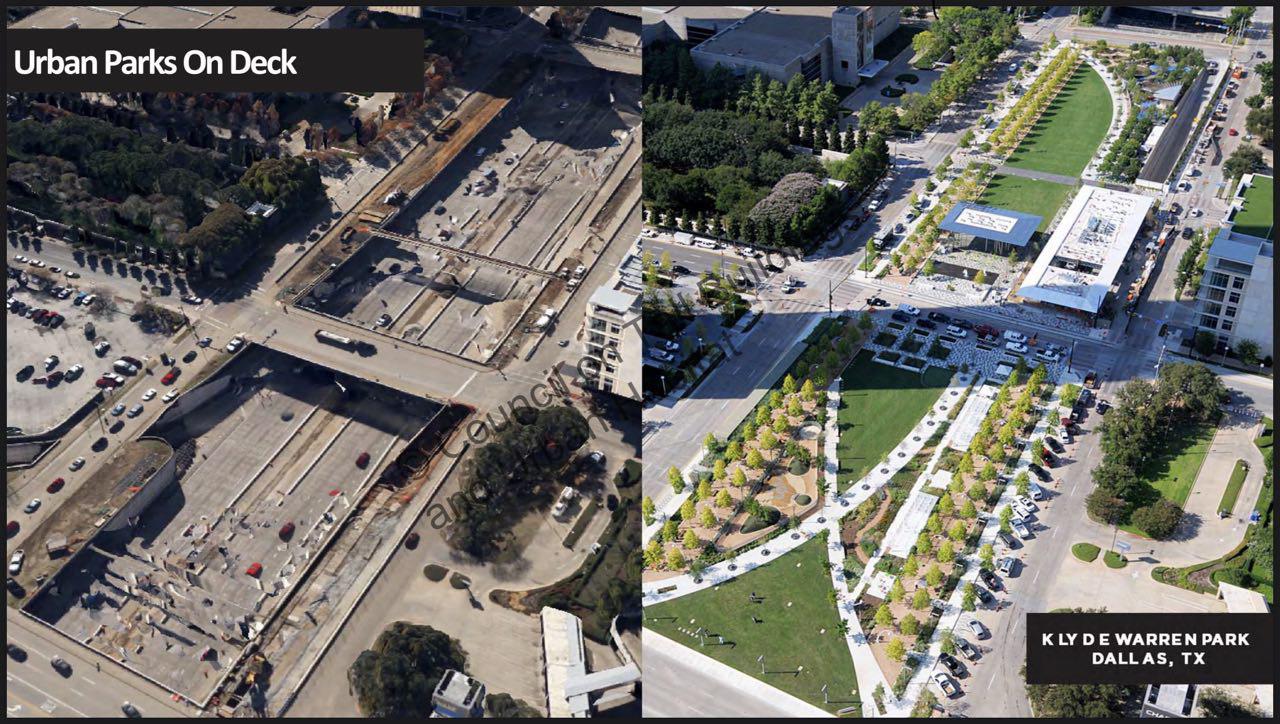
He ended by showing us other methods for example by creating roof gardens, which is also a new policy implemented by The Chicago City for new and rejuvenated buildings.
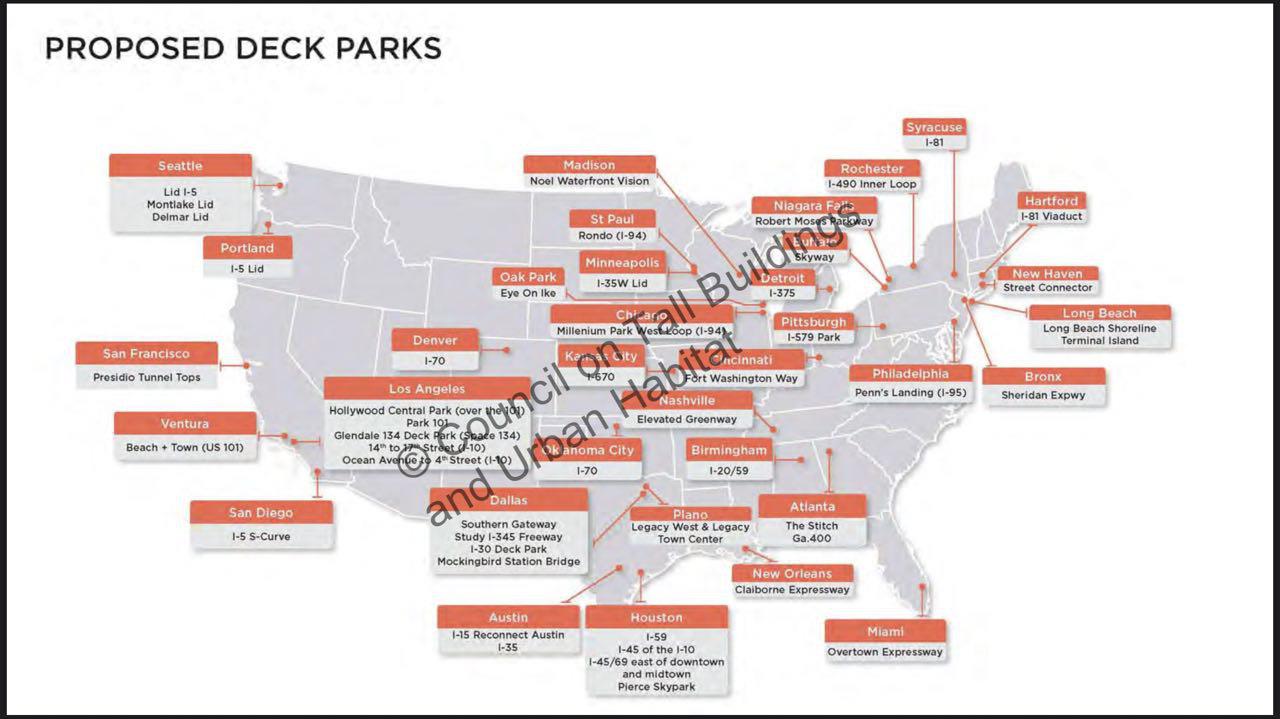
Last but not least, James Parakh of the City of Toronto presented his ideas on what is the future of sustainable cities and how tall building urbanism has evolved. The city of Toronto is one of the most liveable countries has experienced many changes throughout the years. James started by showing us the change that the city experienced. Similar to other growing metropolitan cities all around the world, Toronto’s skyline changed with many new skyscrapers while also creating new public spaces.
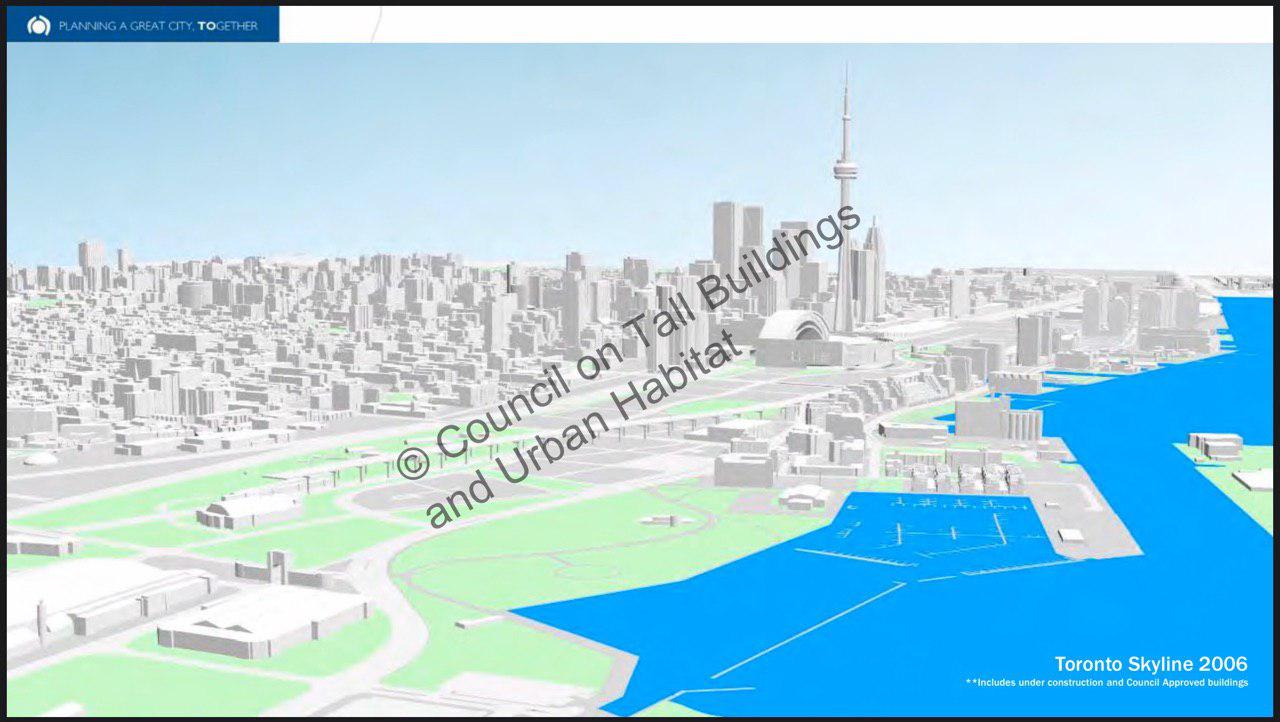
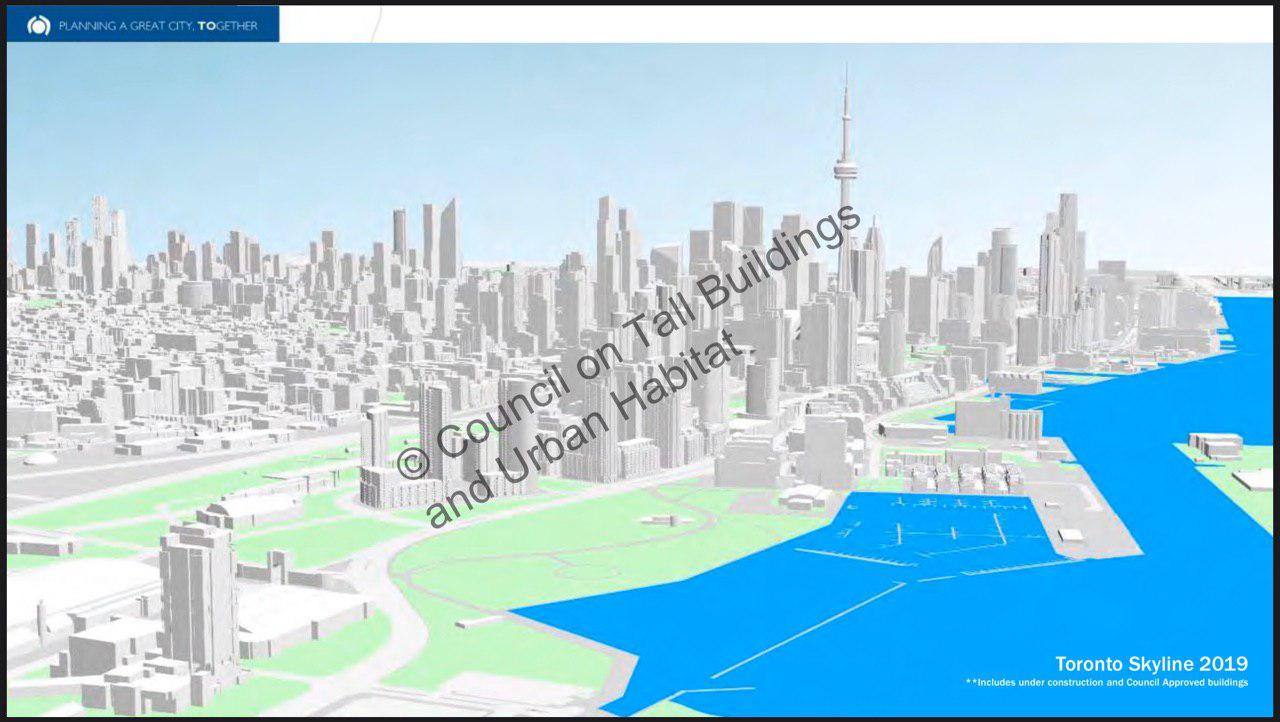
The city’s transformation from a lower rise less dense urban spaces to a high rise dense towers was coupled by the development of the city. Often development occurs in the downtown area of a city, that applies to Toronto, and James and his team are trying to change that. James showed us how the city is trying to spread the development to the greater area creating satellite business districts. When he presented this, I felt I travelled back to Singapore, in Singapore satellite business district already exists ie Changi Business Park or the Jurong Central, and it is pretty much successful! James showed us the areas that are being developed and it does look promising.

Talking about the evolution of tall buildings, James started by laying the fact that Chicago and Toronto are both located on the side of the adjacent lakes, Lake Michigan and Lake Ontario. The proximity seems to have created many sister buildings in these two cities, for example, the Seagram Building with the Toronto Dominion Centre. Not only the buildings are similar to the fabric of the lower public spaces are too very much alike. Both buildings are known for its awkwardly large public plaza which is non-continuous to the surrounding, and both applied a build-up intervention.
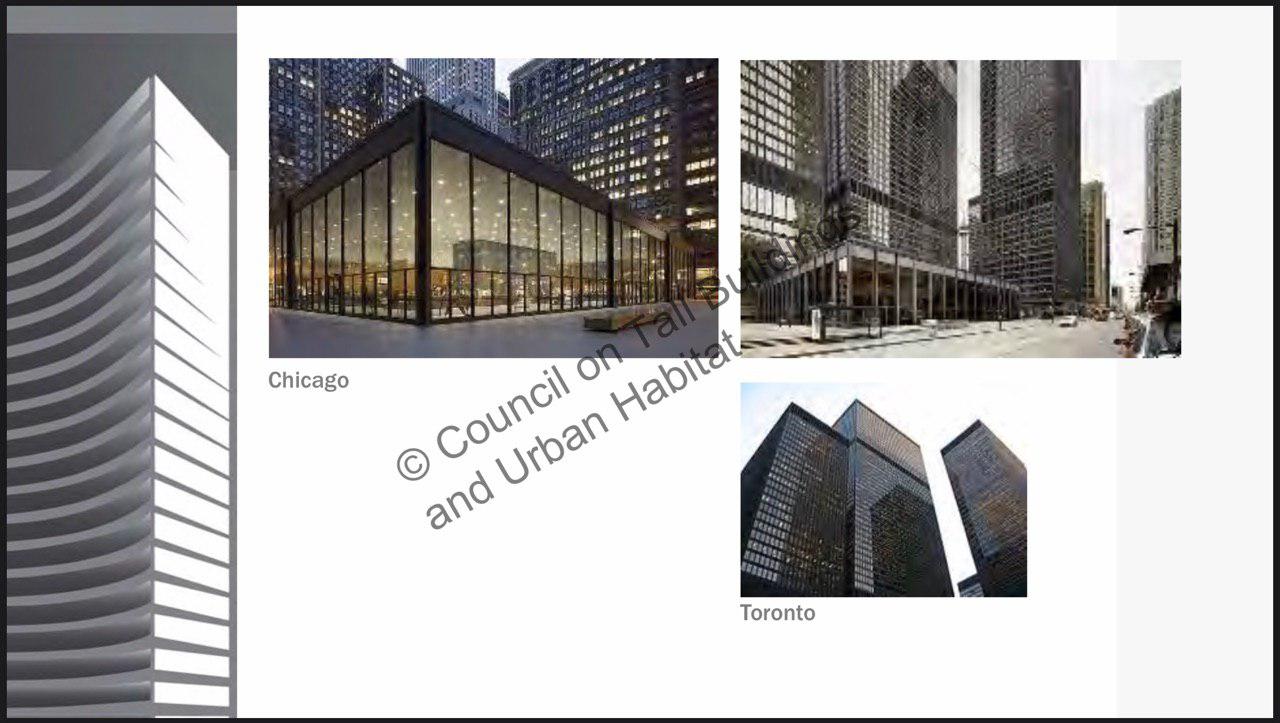
He continued by questioning how should we react to the past architects and master planner, especially due to the high value of the land and the opportunity of densification. He pointed specifically to the I.M. Pei’s master plan of the Commerce Court Toronto. With the new development of the areas, the city demands spaces be upgraded. The city questions on how should we upgrade an already delightful space. In the end, he suggested that certain respect is required to the main ideas of planning of the past, and we should build upon that.
As the presentation ended, the floor was opened for questions and answers. One that caught my eye was the question thrown to the floor on the idea how could we design with the urban heat stress i.e. pollution and noise. The answer by the panels was surrounding the composition of the city i.e. how high the buildings, how wide are the roads, and how long was the street. The session was very interesting especially the one that is dealing with urban green spaces. And reflecting back to Singapore, I think we have a huge opportunity to implement this idea, maybe we can create a Singapore transit basement? That will be interesting.
The session then had a coffee break that was sponsored by CoxGomyl, it was cookies and snacks, it was lovely.
Session 4
Comes session 4 and I chose the Urban-Scale Solutions for the Future. The session was led by Edward Curley of Epstein and presented by Patrick Daly of Woods Bagot, Peter Ruggiero of HOK, and Kyoung Sun Moon of Yale University. The session involves large scale thinking of how can we affect the future and make it better. Ideas from embracement of sea-level rise to the hugging towers.
Patrick Daly presentation was around the topic of responsible rejuvenation and his focus area was Jakarta. As we all know the Indonesia capital is moving to Borneo and Jakarta is no longer the capital city at least for the government. This change made Patrick think about whether it is worth it at all to think of a design for a city that may no longer matter. Fortunately, his team did continue on the subject and create an interesting proposal especially to make Jakarta a better metropolitan that the jam-packed Jakarta we know.
Currently, 40% of Jakarta’s land area is below sea level, any excessive rain will turn Jakarta into a bathtub. Patrick lays down 2 issues that had to be rethought: 1. Ecological, 2. Economic. And the approach his team took was to rehabilitate underground water systems. The groundwater of Jakarta has been depleting quickly one of the big reasons is that, unlike many big cities around the world, Jakarta does not have a reservoir for freshwater, instead the government agency utilise the groundwater. Many cities have implemented the groundwater policy and Jakarta lags on that.

Patrick laid down the focus that his team took upon, which was the Ciliwung River. The river is the original river that runs through from the mount Gede to the Batavia old city. He saw it to have a huge opportunity to be the driver of change in Jakarta. Coupled with the new development of MRT lines in Jakarta, there is an opportunity to create a transit-oriented development that answers to both the water needs and economic needs.
He dubbed it as the ‘Ciliwung Corridor’ which is exactly the direction that he is driving the project towards. He introduced several strategies which include the rejuvenation of the water and wetlands of the upper stream, creation of eco-corridors that replenish and re-oxygenate the heart of the city, also creation of new compact, mixed-use development with a retrofitted infrastructure.
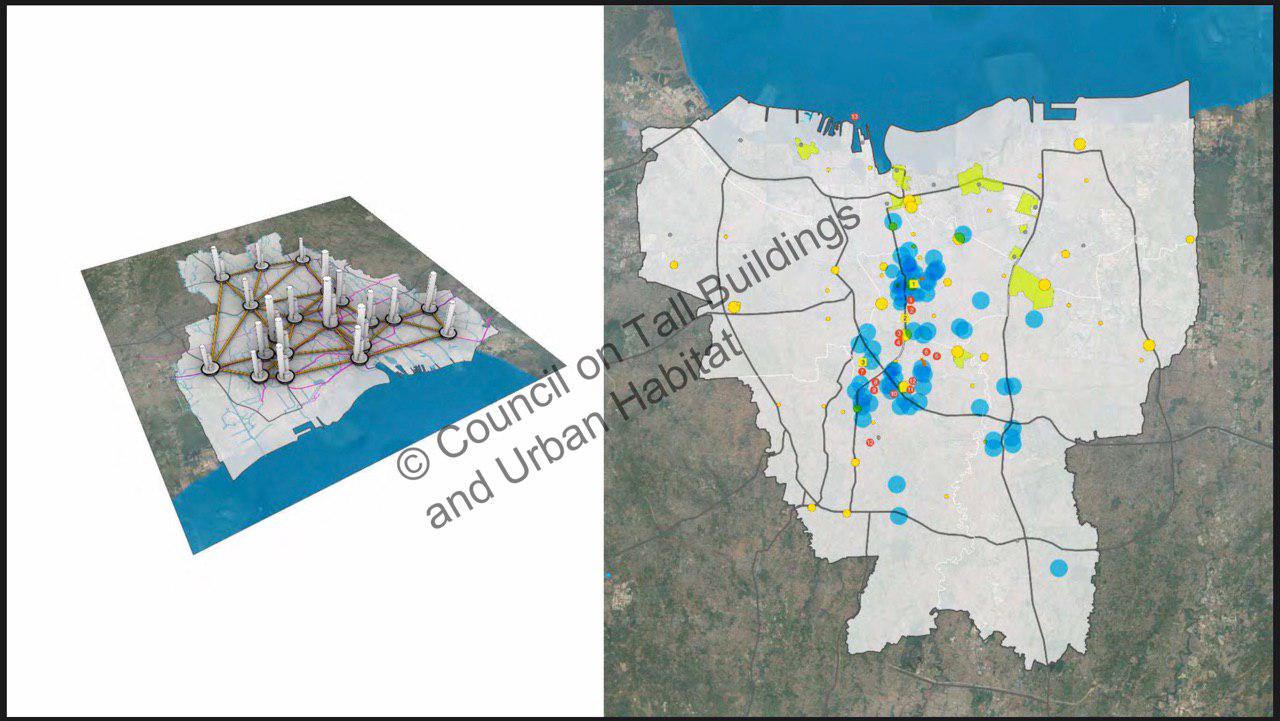
The key takeaway is that when we are faced with metropolitan cities that is in the midst of sinking, we need to seek the reason behind it and it will inspire us with a probably effective solution. A new vision is needed to create a better metropolitan, and for Jakarta, specifically rewilding, densification, and strategic TODs might just be the answer.
Peter Ruggiero presented HOK’s imagination of the American City at Mid-Century the focus city is Chicago in 2050. He imagines on what will be the things that a modern city need to think about to create a better living environment for the future.

There are 5 points: 1. Density, 2. Transportation, 3. Infrastructure, 4. Repurpose, 5. Ecology. Each point was discussed thoroughly, however, I thought his perspective on transportation and ecology was interesting.
More often than not we architects think on the current stage of technology and not the future, while we all know that our buildings take time to be build, and who knows what will happen when the building is done. iPhone was first released in 2007 and now we have more than 10 models and it just gets better each upgrade. The future technologies like hyperloop, smart roads, or even autonomous flying taxis will soon to become reality, and we need to think and cater to these possible changes.
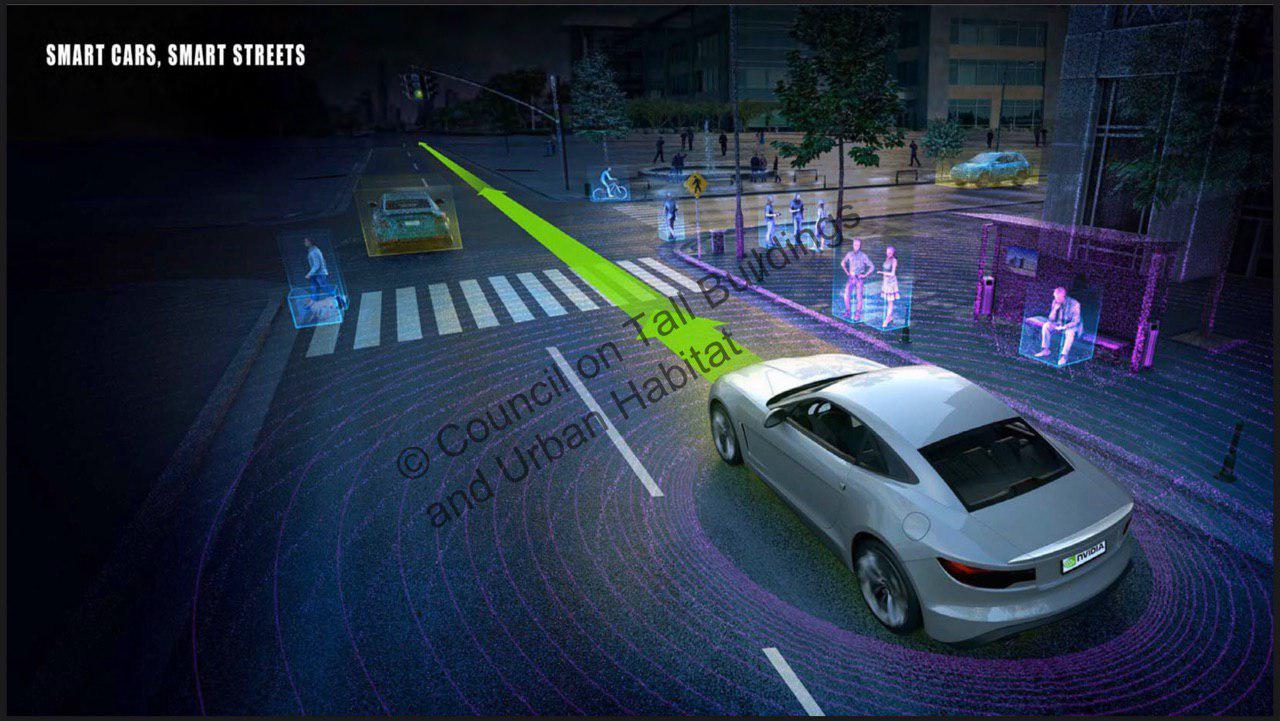
Ecology and environment are often discussed but what do we really need and what kind of architecture fit the climate. We often thought that the greener is the better, but creating greens on a dessert is a huge investment which might actually be better to be used on something else. Creating architecture that responds to the ecology is very much important rather than being green. It should be our focus and interest to create typologies that could be effective for the site and not what we dream of.
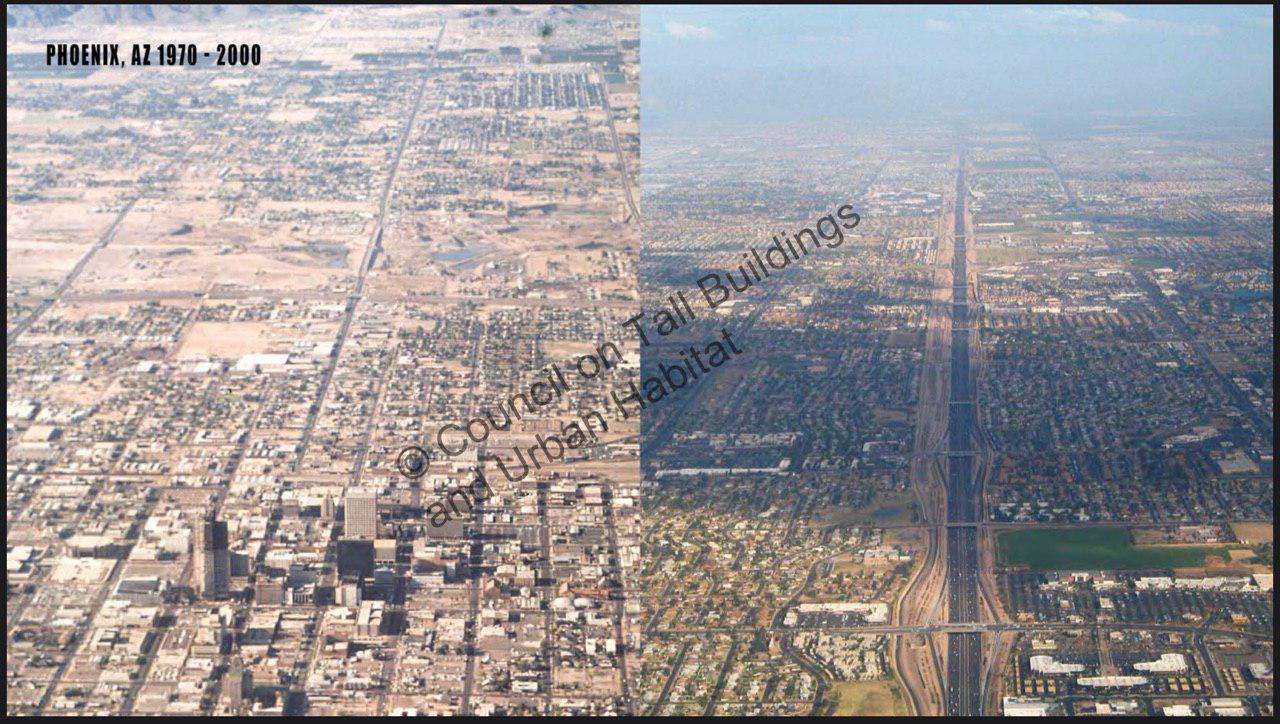
Peter concluded with his vision of Chicago, a city that is responsive, focused on water infrastructure that is ready for the future.
The last discussion was by Kyoung Sun Moon, an associate professor from Yale University. He leads a studio that focuses on super tall buildings, specifically mile-high towers. Which make his topic of discussion: Conjoined Towers for Liveable and Sustainable Mile-High Vertical Cities made sense.
First, he introduced to us the basics of structural systems of the super tall in the world. From the interior or exterior structure, shapes and arrangements. The current tallest building is created through using an interior structure called buttressed core, and it is also the system that the soon to be continued, Jeddah Tower is dependent upon. The system just like Frank Lloyd Wright Mile high tower takes upon the shape of an extremely tall pyramid with a large tapering course that is supported perpendicularly.
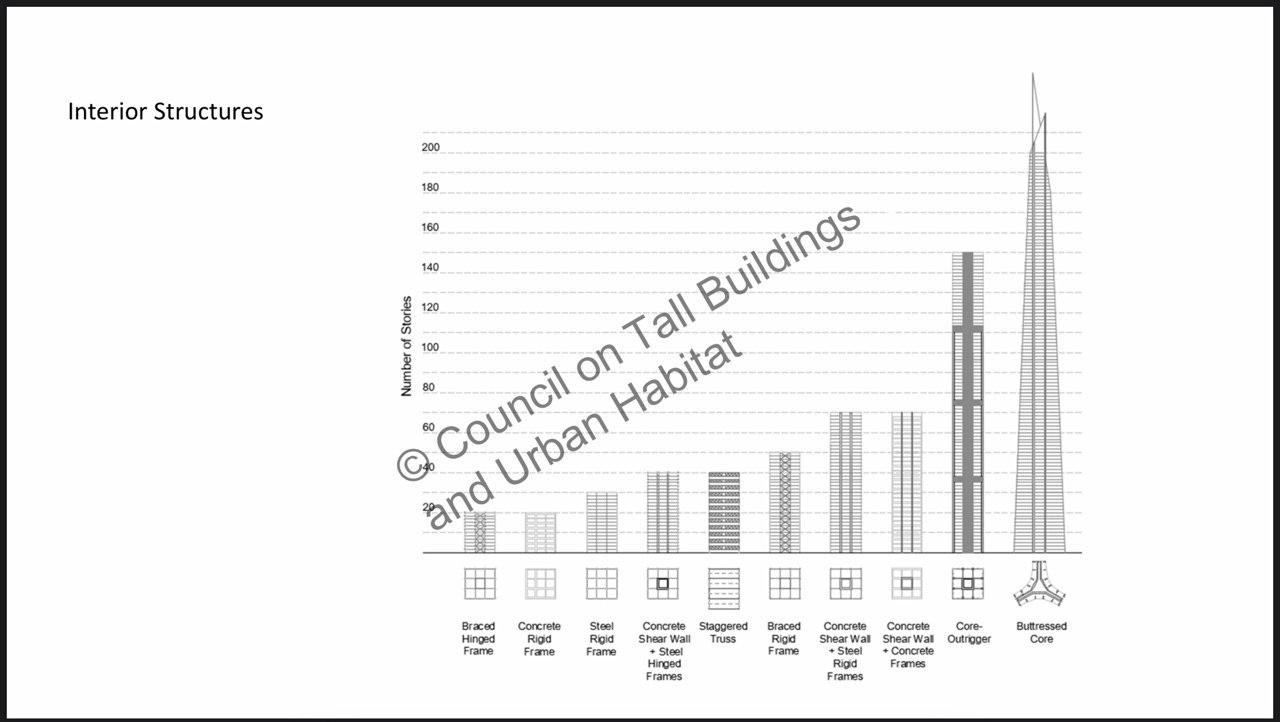
Prof Kyoung Sun then laid down the approach that his studio is trying to do, creation of an exterior system that is connected upon each other. His proposal is based upon the need of resistance of all direction, which is also a reason why the buttressed core system could be a possible solution. A grid-based structure has a limit due to the equal resistance from all sides, which made a tower susceptible to swaying from any direction. He proposed that by creating a conjoined tower that uses external support might be an answer. The external structure would create a columnless floor plate which is favourable while the conjoined will create enough resistance from all directions.
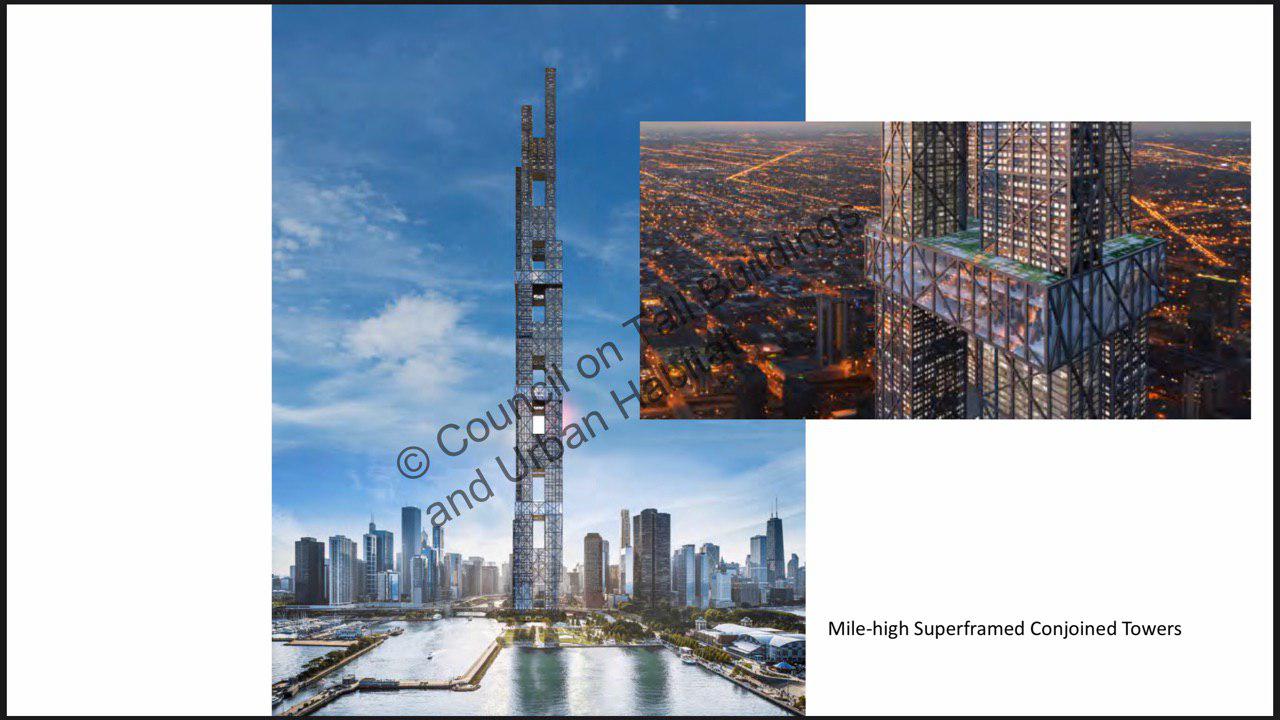
At the end of the presentation, I braved myself and introduced myself to both Patrick Daly and Peter Ruggiero who both were a part of SOM too! These presentations seem to reflect well on the future of architecture, what can we expect and what we as architects could shape. Maybe in our lifetime, we will be able to realise the mile-high tower and definitely a better livable urban habitat.
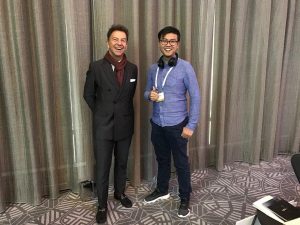
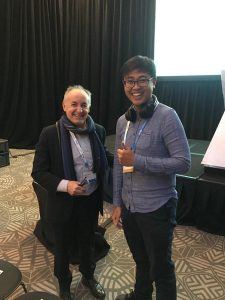
And finally, the day is concluded at a very high note. I too manage to introduced myself to more Indonesians in the event and the students who were present we all went to Chick-fil-a, it was really nice! Also today the well-reported Congress dinner happened, I will comb through the event for the next blog post, which you will be able to read it here! Thank you!
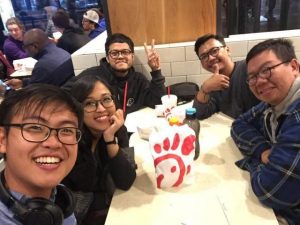
Continue to Part 3: Day 2 AM
For the latest news from SUTD Career Development Centre, visit
https://www.instagram.com/sutdcdc/
https://www.facebook.com/SUTDCDC/




















