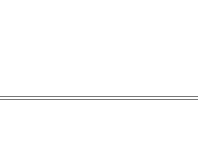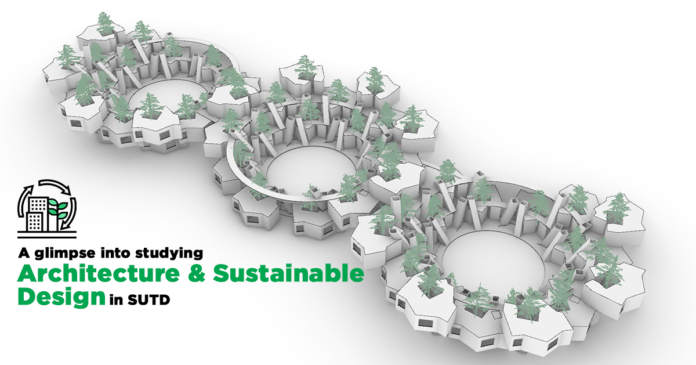What’s it like to study architecture in SUTD for 3 days?
We ask 4 pre-university students who took part in the Archi(future) Design Challenge to share their takeaways from the workshop.
Tell us about your winning entry, and the name of the award you won.
Alexis Cheong:
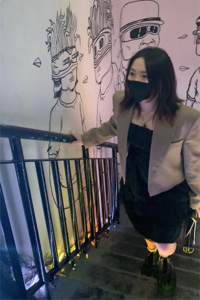 The design for my entry (which won the overall runner-up) was inspired by the core elements of trees. I came up with this idea while reflecting on how I co-exist with nature and the relationships I form through these varied interactions. By dissolving away the traditional room layouts, I can experiment with ordering the structure around the flow of human movement. Bedrooms and study areas are placed at two ends of the structure to retain privacy and boundaries, while communal places such as the kitchen, living room and other areas are used to bridge the bedrooms together. Additionally, the alternating sheltered and non-sheltered areas allow for ventilation of both the unit, and the cluster of units as well. The outdoor areas allow for direct interaction with nature and one’s surroundings. The circular unit that formed, when layered on top of one another, mimics the roots of the tree as well as rice paddy fields. The layering of units allow for more open grassy areas, which are maintained by rainwater collection systems situated on the highest roof. This new dynamism of the unit’s layout drive new interactions with the space, nature and community.
The design for my entry (which won the overall runner-up) was inspired by the core elements of trees. I came up with this idea while reflecting on how I co-exist with nature and the relationships I form through these varied interactions. By dissolving away the traditional room layouts, I can experiment with ordering the structure around the flow of human movement. Bedrooms and study areas are placed at two ends of the structure to retain privacy and boundaries, while communal places such as the kitchen, living room and other areas are used to bridge the bedrooms together. Additionally, the alternating sheltered and non-sheltered areas allow for ventilation of both the unit, and the cluster of units as well. The outdoor areas allow for direct interaction with nature and one’s surroundings. The circular unit that formed, when layered on top of one another, mimics the roots of the tree as well as rice paddy fields. The layering of units allow for more open grassy areas, which are maintained by rainwater collection systems situated on the highest roof. This new dynamism of the unit’s layout drive new interactions with the space, nature and community.
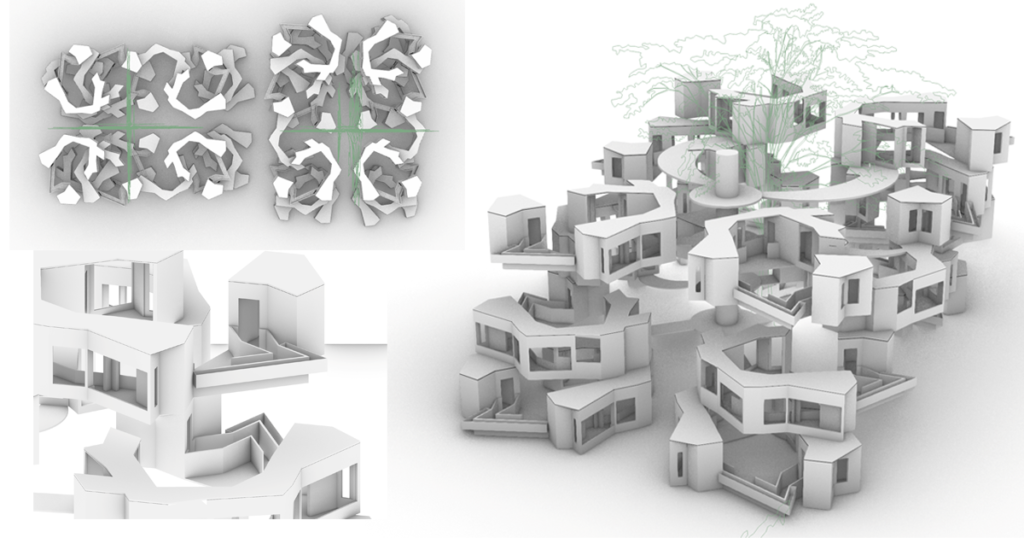
Benedict Chan:
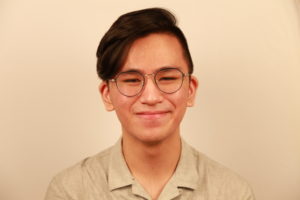 I was chosen as the winner in the overall category. In summary, my entry was about bridging communities together through interlacing of biophilia at the different datum levels while continuing to create exposure to the surrounding landmarks and landscapes.
I was chosen as the winner in the overall category. In summary, my entry was about bridging communities together through interlacing of biophilia at the different datum levels while continuing to create exposure to the surrounding landmarks and landscapes.
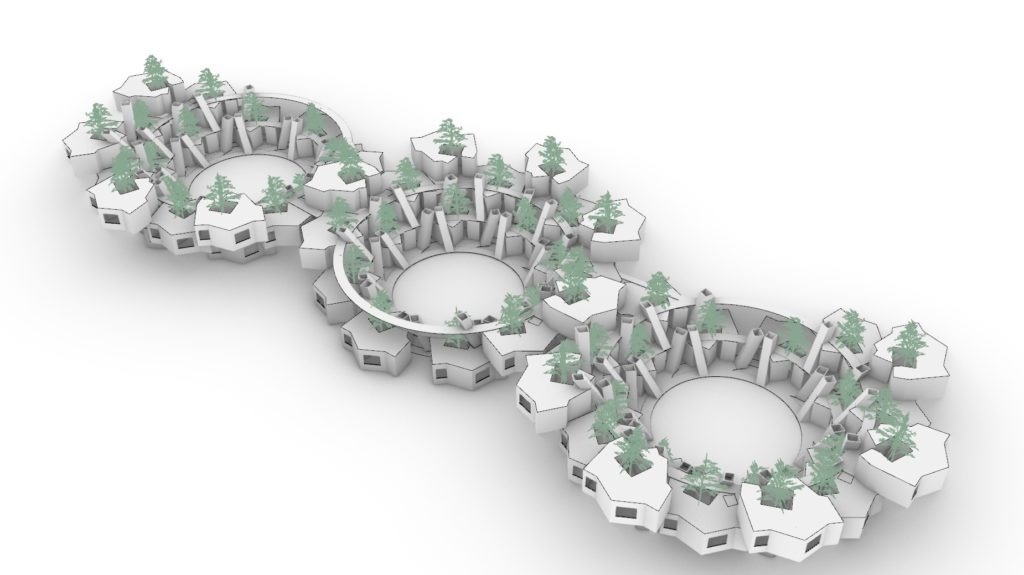
Chooi En Yu:
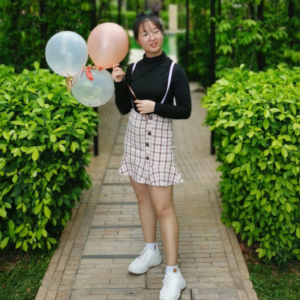 My proposed concept for the entry aims to explore the possibilities of nature coexisting with human, hence I decided to integrate some green initiatives into the proposed housing development, such as the cascading green roof to serve as surface catchment for rainwater collection, and parks and urban farming activities to draw people closer to nature. I’m glad that my proposal won the Mini Challenge Award!
My proposed concept for the entry aims to explore the possibilities of nature coexisting with human, hence I decided to integrate some green initiatives into the proposed housing development, such as the cascading green roof to serve as surface catchment for rainwater collection, and parks and urban farming activities to draw people closer to nature. I’m glad that my proposal won the Mini Challenge Award!
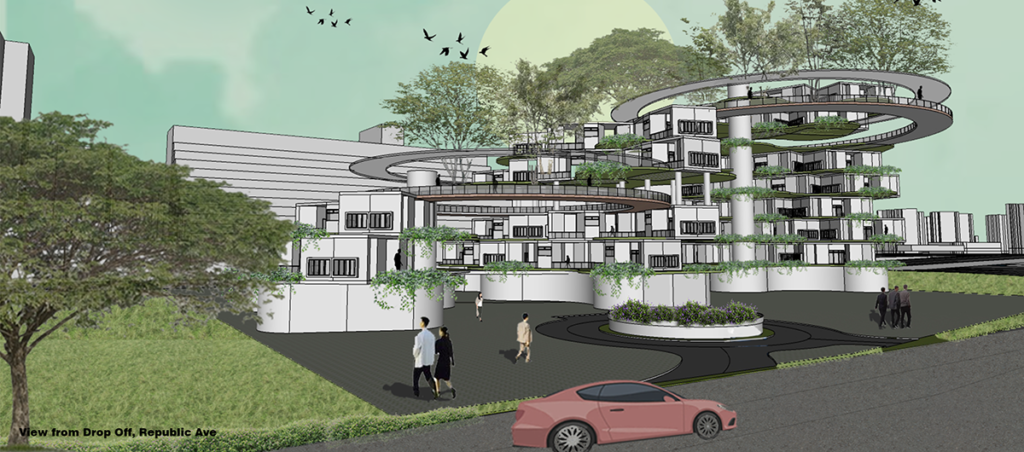
Leong Rae-anne:
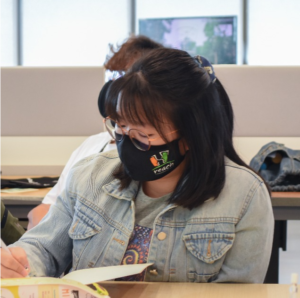 The idea I was going for was a residential area where people with green fingers can find a multitude of areas and opportunities to get their hands dirty. Hence, I included a number of communal spaces (on the ground floor as well as in between blocks) which can double up as community gardens. As a member of a community garden myself, I believe that it unites people of similar interests and provides a good area for respite, especially if the wind circulates well through the buildings. I won the runner-up award with this design.
The idea I was going for was a residential area where people with green fingers can find a multitude of areas and opportunities to get their hands dirty. Hence, I included a number of communal spaces (on the ground floor as well as in between blocks) which can double up as community gardens. As a member of a community garden myself, I believe that it unites people of similar interests and provides a good area for respite, especially if the wind circulates well through the buildings. I won the runner-up award with this design.
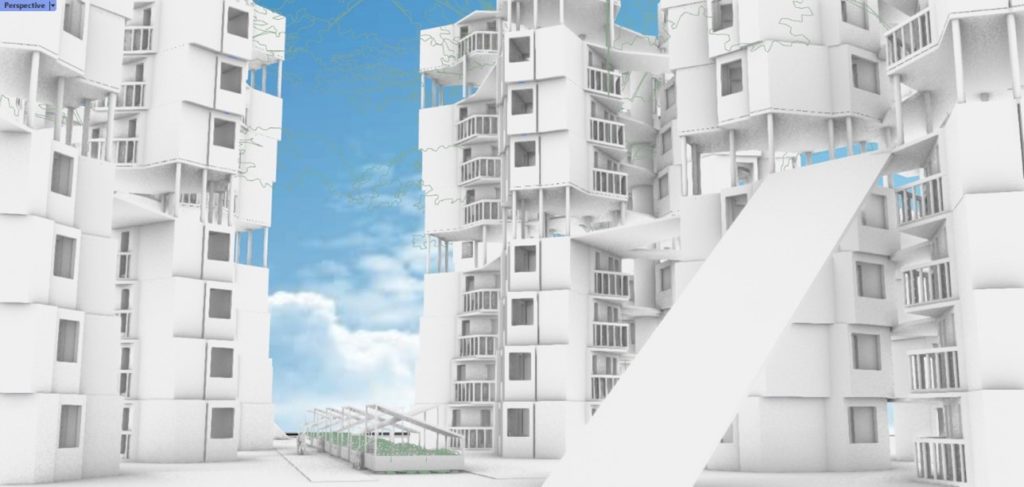
What inspired you to take part in the challenge?
Alexis:
I am interested in exploring our relationship between space and architecture. Also, I am increasingly aware of the importance of protecting our environment through my continued studies in geography, and it is this climate change crisis that further fuels my pursuit of this challenge. The challenge also enabled me to deepen my understanding of humans and the environment to better come up with innovative ideas to change the way we perceive housing and its impact with its surroundings; especially its importance in how community and environment interact with one another.
Benedict:
I’ve always had an inclination towards design. What made me sign up for the challenge was that hunger to learn something more from a different design embedded institution while also building connections.
En Yu:
I learned about sustainable design strategies in my Diploma in Sustainable Urban Design & Engineering course in Ngee Ann Polytechnic, hence this challenge is a great platform for me to apply the knowledge and skills I acquired. This was also a good opportunity for me to visit SUTD’s school campus. Personally, I like the studio culture in SUTD’s architecture course, as well as the studio’s open concept layout that encourages discussions and brainstorming activities to take place.
Rae-anne:
I have always been interested in architecture since young. SUTD has been my dream school since I was in Secondary Two/Three, so I couldn’t pass up this opportunity to find out more about studying architecture in SUTD.
What are your takeaways from the 3-day workshop?
Alexis:
My takeaways from the 3-day workshop are the demanding nature of an architecture course, learning to navigate and build using the Rhino software, as well as discovering how fun designing can be. Although it’s arduous, the process of designing and experimentation are the main reasons I enjoyed the workshop.
Benedict:
One takeaway I had was that people have a natural instinct for design. Despite some participants having little design background, they still produced amazing results in their entries.
En Yu:
My key takeaway was the Rhino lesson that I learned during the workshop. The flexibility of this modelling software allows me to explore various building forms and I also applied the software skill I learned for the challenge.
Rae-anne:
I believe that an end product is not just about the design, but also a root factor that makes a building so unique in its purpose and narrative. One thing I learned is that sketching is always the best way to generate and visualise your ideas before you convert them into proper 3D models. Some people may also have different learning styles and prefer different work environments (I, for one, work best in a dark corner of the room staring into the computer screen). Overall, I believe that we don’t require architecture knowledge to get started and be creative (apparently you can defy the laws of physics to really let your imagination run wild), and that Rhino (software) is much less daunting once you get the hang of it. For those that want to learn Rhino in their own free time (like I did), here’s a really good course!
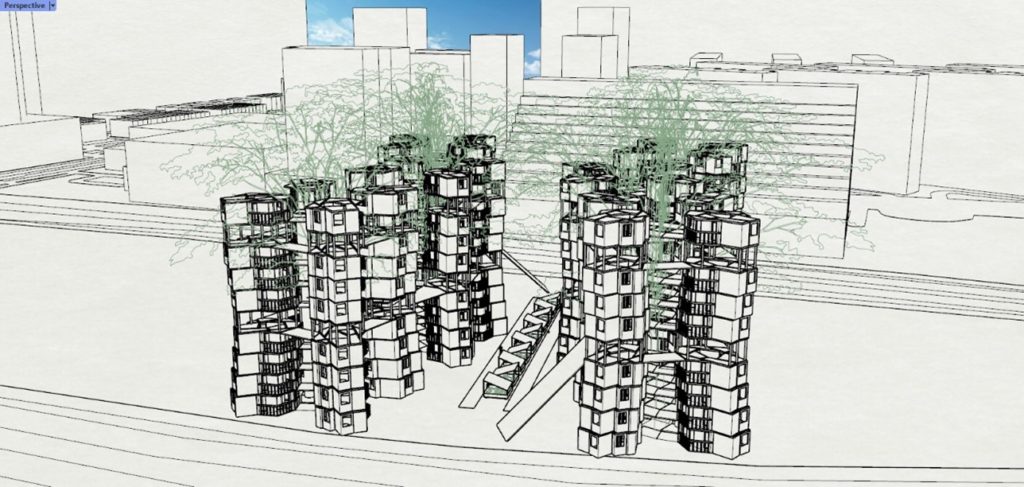
How did you find SUTD’s hands-on approach on learning?
Alexis:
I particularly enjoy this form of learning as active participation in learning allows me to better my own personal understanding of the content and the new (Rhino) software. Learning from failures during the hands-on session also provided me with a better understanding of my shortcomings and enhanced my understanding greatly.
Benedict:
It was pretty fast-paced as we had to learn a myriad of things, including a new software, Rhino. The latter turned out to be very beneficial as it empowered me to apply my learnings over the course of the 3 days. It also reaffirmed my dream to pursue architecture in SUTD in the future.
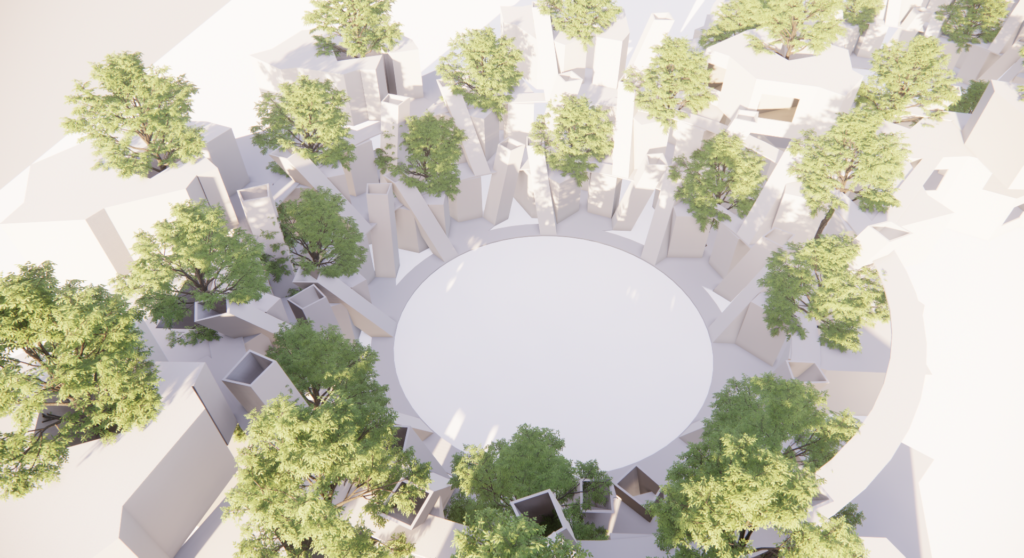
En Yu:
The hands-on approach on learning in SUTD is an immediate method for us to express and communicate our ideas directly. For example, when ideas are presented through sketching or building models, a layman can grasp and understand the design ideas very quickly.
Rae-anne:
We had a mix of physical and digital things to play around with. We had these small transparent ‘room’ pieces with little furniture printed on them, and we could angle or position the rooms in various ways to explore how a single unit or apartment could be arranged. As for the digital segment, there were lots of Rhino involved (I even worked on my project at home, and experienced the tragedy of Rhino crashing before I could save my progress). Of course, this approach to learning did teach me more about how to reposition the units to compound them into a set of 10, then 100 apartments. I also noticed that each part of the challenge had clearly-stated deliverables, and there was more emphasis on the number of models that we could make as compared to the nitty gritty details of each one we made. I believe that this helped us generate more ideas in a short time frame without overthinking on a single design.
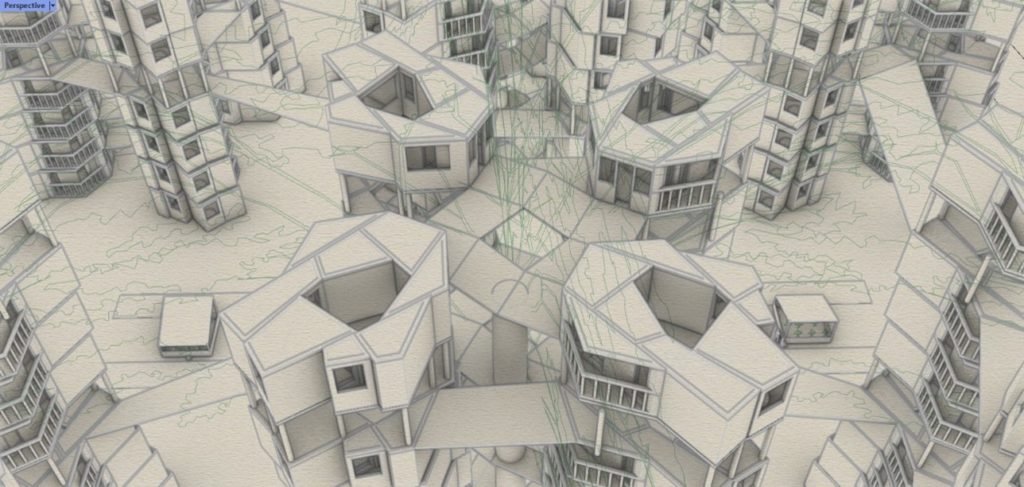
How did the workshop change/update your perception on the relationship between architecture and sustainability?
Alexis:
The workshop made me feel more hopeful for the future of our environment and society at large. At the core of it, human activities and the emissions they generate (such as aircons and cars) are the main contributors of climate change. Hence, we ought to cut down on fossil fuel-producing activities as much as possible. With the increasing focus of sustainability in architecture, I hope that society can foster a better relationship with nature by changing the way we consume resources; with architecture acting as the growth bed for environmentally-friendly infrastructure to blossom upon.
Benedict:
The architecture industry definitely has a big role in developing sustainable living in the future. My short time in SUTD opened my eyes to new ways of designing in an urbanized world while reinstating the importance of relations between civilization, and flora and fauna.
En Yu:
The workshop made me rethink the role of an architect, not only in designing buildings, but also bearing environmental responsibilities to keep the environment clean and safe. I also learned that besides beautifying the surrounding, Nature can play an important role when integrated into the sustainable system, such as cooling down buildings, and acting as water catchment to reduce surface runoff.
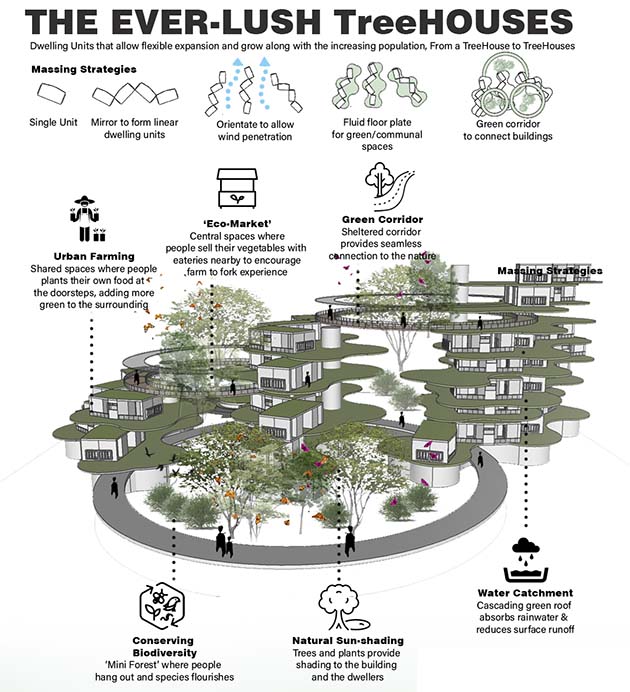
Rae-anne:
I’ve always had the idea that architecture and sustainability couldn’t go without each other, but the challenge presented something more abstract that took me a while to process (honestly, even today, I can’t say that I have completely understood it). They called for a narrative that described the residents’ relationship with the tree– about the interaction between the resident and the tree. I couldn’t quite wrap my head around this because it could mean so many things– how residents can use the tree as a place to relax, or how the tree is positioned so that they can see it from their bedroom windows, or how the tree holds certain specific memories from their childhoods. It was this overarching deliverable that made the project fun and free for us to explore and develop our ideas.

